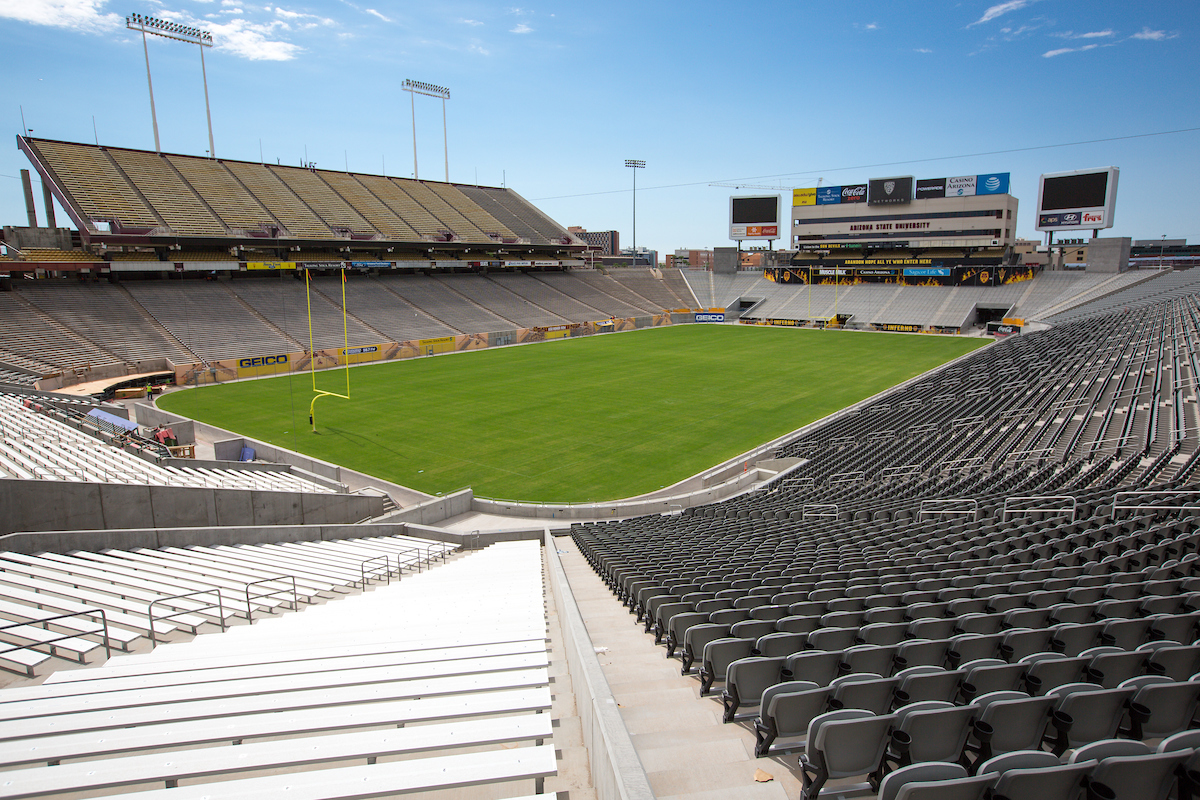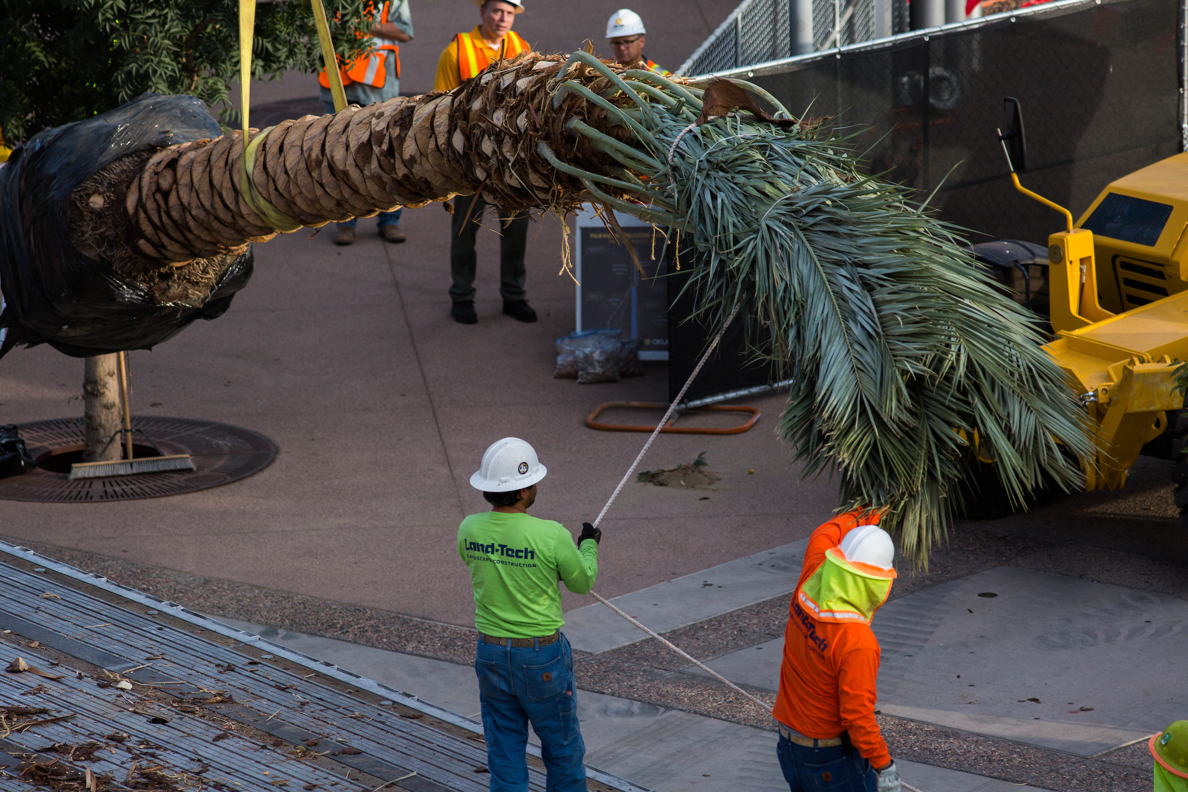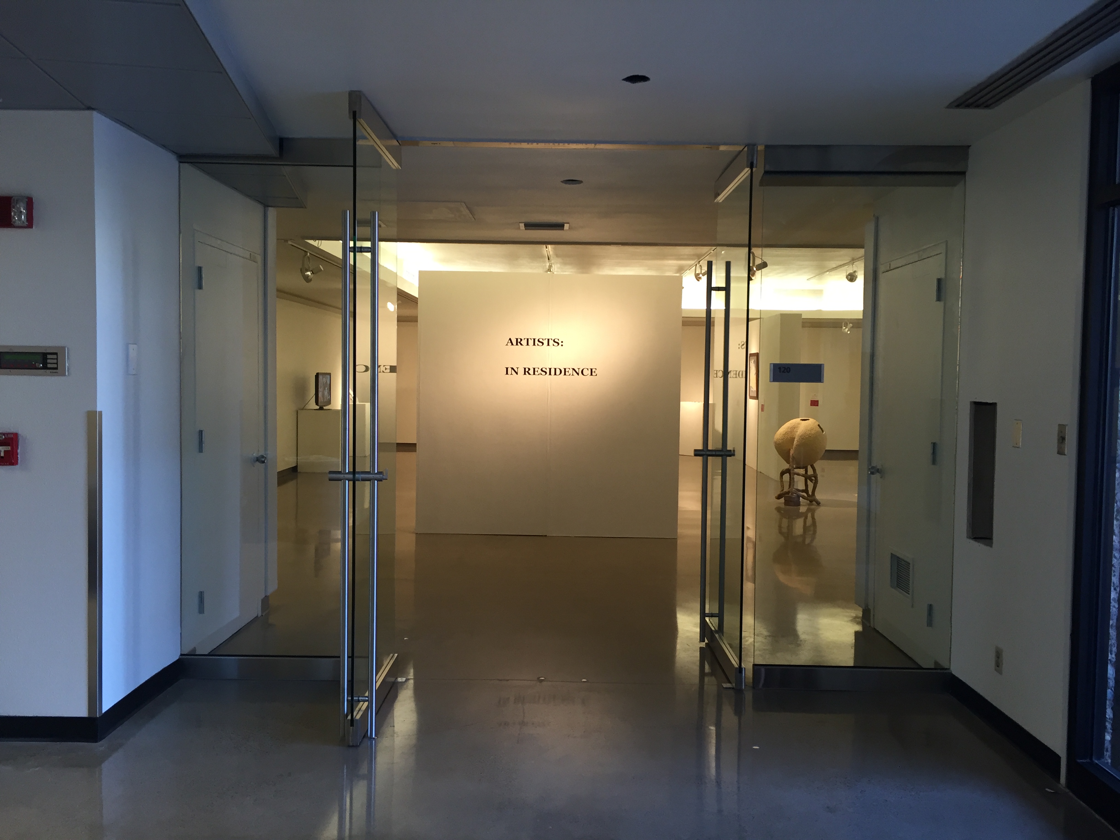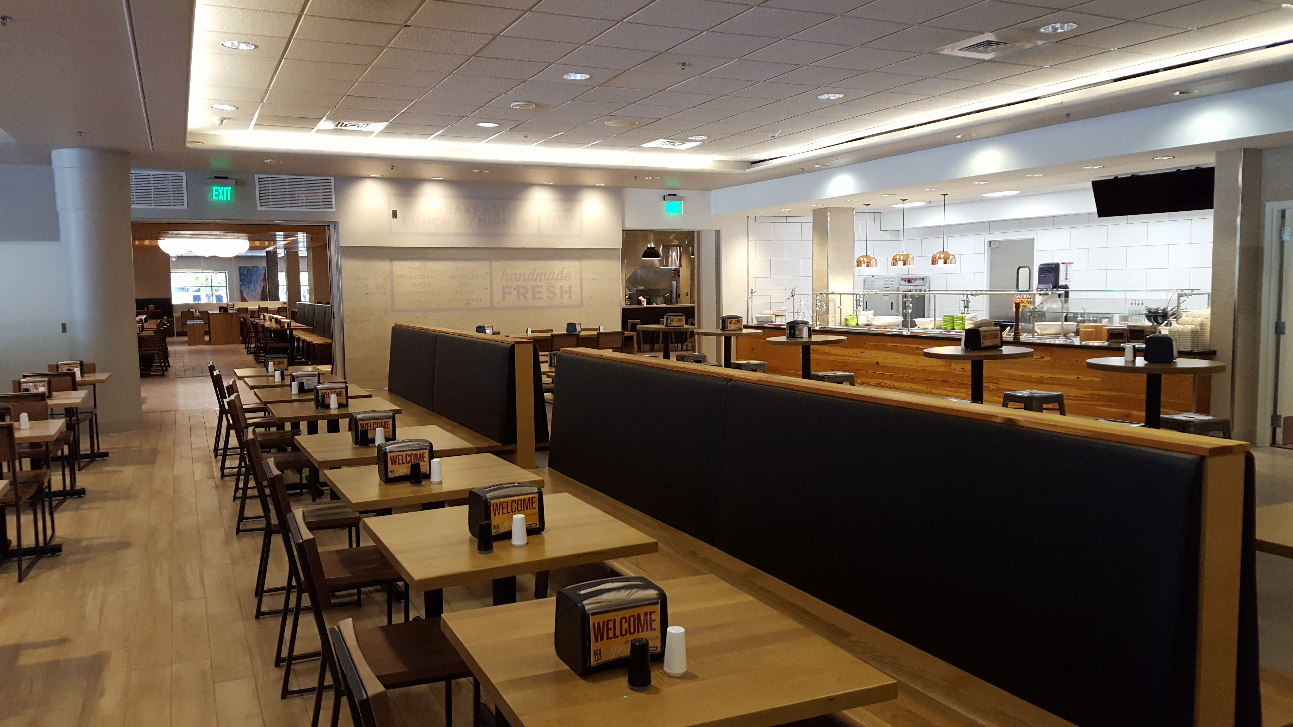ASU completed $35M in facilities upgrades over summer

The Beus Center for Law and Society, which houses the Sandra Day O’Connor College of Law was completed in time for the fall semester.
Arizona State University community members may notice significant changes to facilities and grounds that happened over the summer. ASU Facilities Development and Management (FDM) completed 75 projects that totaled $35 million across all campuses.
“While summer is often thought of as the university’s slow time, this is the time of year that FDM is busiest,” said Bruce Nevel, Facilities Development and Management associate vice president. “The facilities staff takes advantage of the increased availability of buildings to complete repairs, maintenance and upgrades.”
ASU opened the Beus Center for Law and Society in downtown Phoenix and continued Sun Devil Stadium renovations. New date palms on Palm Walk upgraded the southern portion of the scenic path. Facilities Development and Management also renovated 30 campus classrooms across the campuses.
Beus Center for Law and Society
This $129 million, 280,000 gross-square-foot, state-of-the-art home to Sandra Day O’Connor College of Law includes a law library, civic outreach center, various centers and institutes and the ASU Alumni Law Group. The building’s sustainable elements include:
- 90 percent of construction materials recycled
- building exterior includes Arizona sandstone, aluminum and glass windows
- desert-adaptive planting and water features to help minimize onsite irrigation
- interior vacancy sensors for reducing power usage
- LED lights used throughout the building
Sun Devil Stadium – Phase II
The 490,000 gross-square-foot Phase II reinvention of the stadium’s north and west sides include:
- a large plaza deck on the north end for groups and events, including concession areas and restrooms
- a rebuilt end zone that will host a new Student Athlete Facility with offices, training facilities, locker rooms, counseling space and other amenities to support Sun Devil student athletes
- additional restrooms, concessions and elevators along a new main concourse
- enhanced cellular and wireless connectivity to enhance the game day experience
- new stadium seating with chair backs and cup holders.
The Sun Devil Stadium renovation, a $268 million investment, is slated for fall 2017 completion, and will provide both a completely reinvented facility for Sun Devil football and a locus for a wide range of programs and activities for both campus and community throughout the year.
Palm Walk – Phase I
A three-phase plan to renew the iconic Tempe Campus Palm Walk began in July. Phase one replaced 35 aging fan palms with date palms located between Computing Commons and the Sun Devil Fitness Complex. Benefits include more shade for pedestrians and fruit for the university’s annual date harvest.
Art Building
The Tempe Campus Art Building saw replacement of original flooring, ceilings and art displays. The building now features polished concrete floors, an exposed concrete elevator shaft, new ceilings and two display cases for 2-D and 3-D art pieces. The main entrance to the Harry Wood Gallery and the Art Administration offices were replaced with glass.
Memorial Union
The Memorial Union on the Tempe Campus saw the removal of Taco Bell and a renovated Pitchforks Dining Hall. The existing Pitchforks and Taco Bell restaurants were completely remodeled into a new expanded Pitchforks complete with a new menu.
Computing Commons – 3rd floor
Two classrooms adjacent to the expansive collaboration lobby were renovated for Global Launch. Low-horizon workstations allow for views of Palm Walk and the Sun Devil Fitness Complex fields for Global Launch staff.
Additional capital projects:
- The Center for Applied Behavioral Health Policy in the College of Public Policy and Community Solutions moved into the first floor of the Westward Ho in downtown Phoenix. This newly renovated, 14,300 gross-square-foot space also provides residents with a new state-of-the-art clinic.
- 4,700 gross-square-feet was renovated in the Engineering Center G Wing and provides multi-functional classrooms, office and meeting space.
- Stucco and exterior paint colors were updated on downtown Phoenix Mercado buildings; perforated metal panels replaced fabric canopies over the building’s courtyards.
- Starbucks opened on the first floor of Noble Library.
- Classroom and laboratory renovations:
- Separate ADA enhancements were made in three auditoriums in Tempe Discovery Hall to create dedicated, fixed-furniture solutions to accommodate ADA students.
- New furniture was added amid ongoing upgrades to the Classroom/Lab/Computer Classroom (CLCC) Building at West campus.
- The Simulator Building on the Polytechnic campus received new finishes and furniture.
- College of Design North, Bateman Physical Sciences Center F and Physical Sciences Center H auditoriums were renovated with new finishes, fixed-auditorium seating and upgraded lighting.
- 4,238 gross-square-feet of existing classroom space was updated with new flooring and paint throughout the Social Sciences and Physical Sciences Center A/Wexler Hall buildings.
- 3,600 gross-square-feet of university classroom space was added to the Arizona Center second floor on the Downtown Phoenix campus. The 80-seat classroom is planned to accommodate spring 2017 classes.
- 970 gross-square-feet Language Lab space opened at the Arizona Center for the College of Integrative Sciences and Arts.
These completed projects are only a part of more than $800 million in ASU capital projects now in some phase of planning, design or construction. Additional projects include Biodesign Institute Building C construction, Hayden Library reinvention, a new building for the Herberger Young Scholars Academy, expansion of the University Library Archives on the Polytechnic Campus, construction of the Tempe Campus Student Pavilion and replacement of Palo Verde Main Residence Hall, among others.
Learn more about ASU’s past, present and future construction projects and follow Facilities Development and Management on Twitter @ASUfacilities.
More University news

ASU community exceeds goal, raises $835K for Valley of the Sun United Way
The Arizona State University community stepped up and raised over $835,266 for the Valley of the Sun United Way — exceeding the $…

ASU launches online ocean futures undergraduate degrees
Our oceans make up three quarters of the planet’s surface and contain most of its biodiversity. Due to rapid and global changes,…

ASU public affairs graduate programs rise to No. 11 in nation in US News & World Report’s 2025 rankings
Arizona State University rose to No. 11 nationwide for best graduate public affairs programs in U.S. News & World Report’s…





